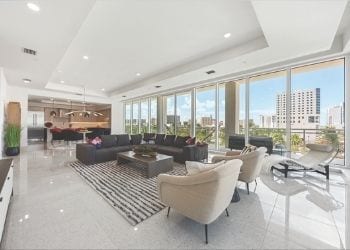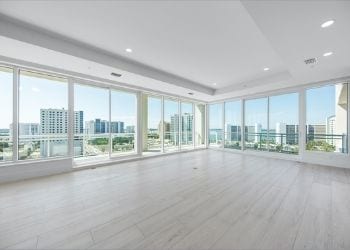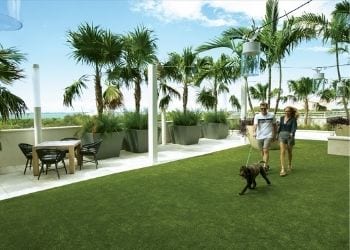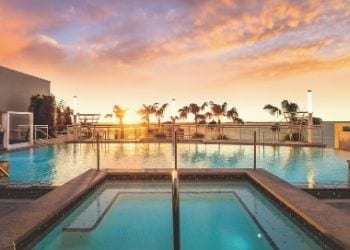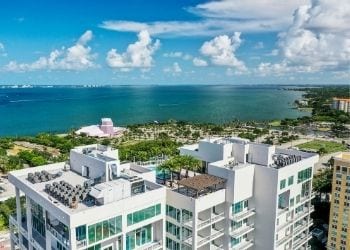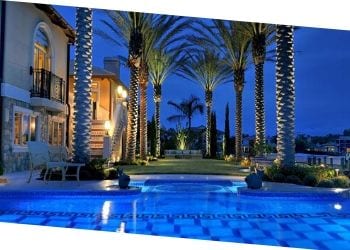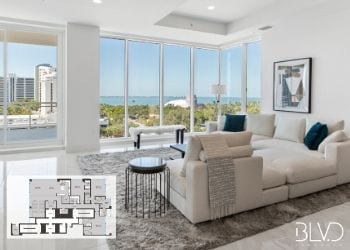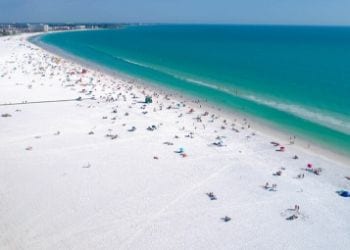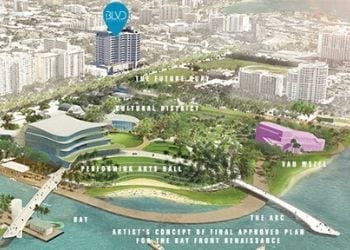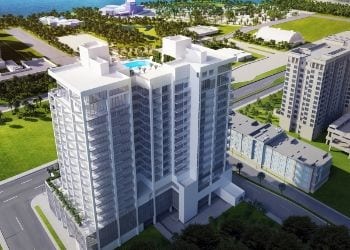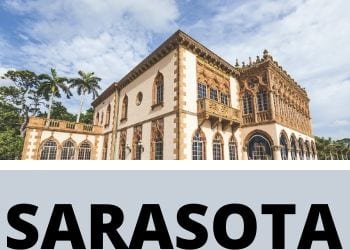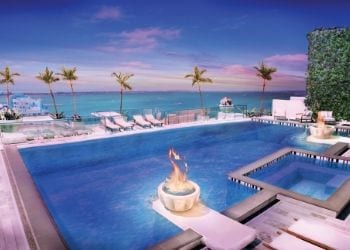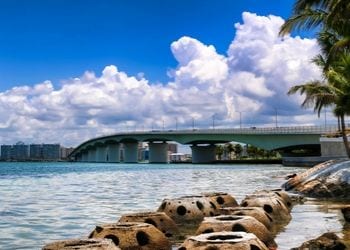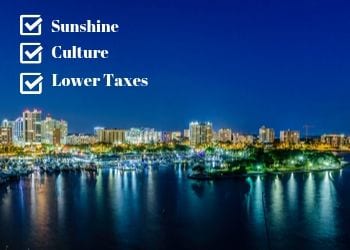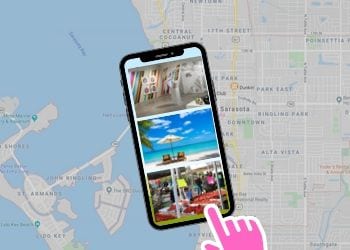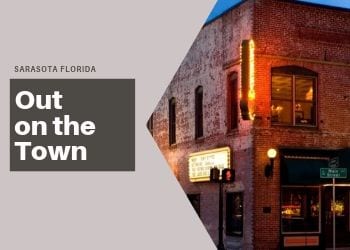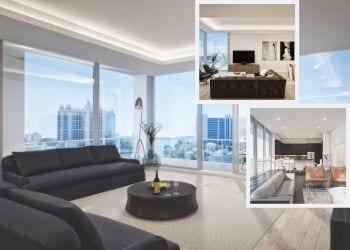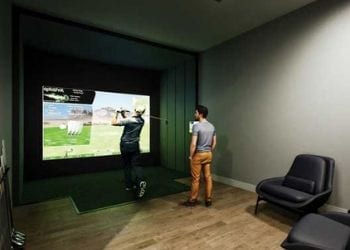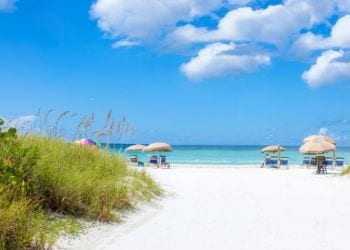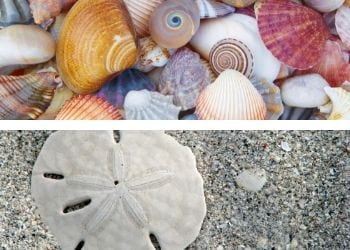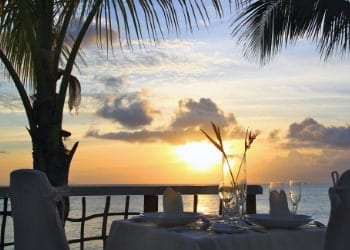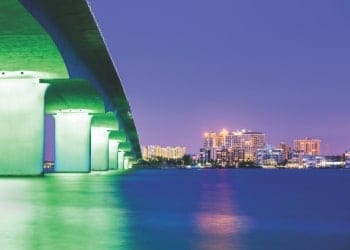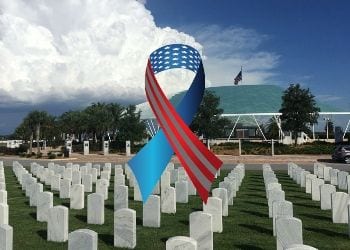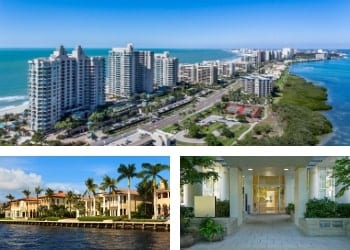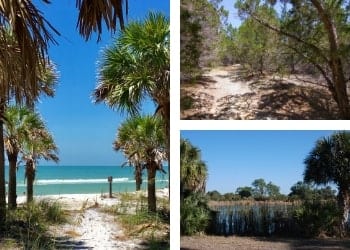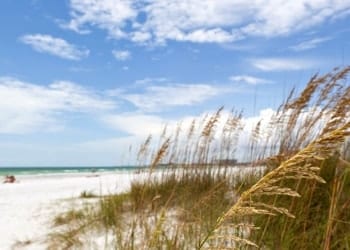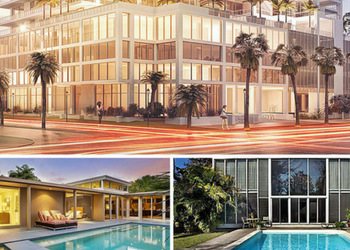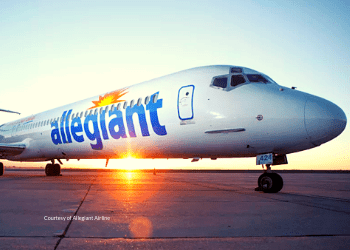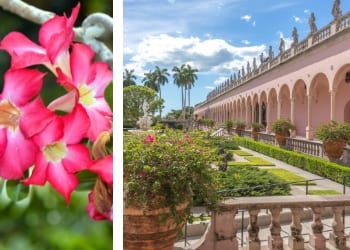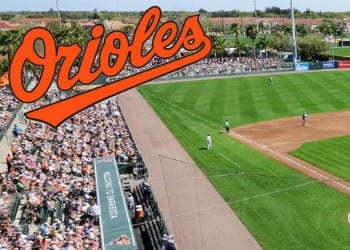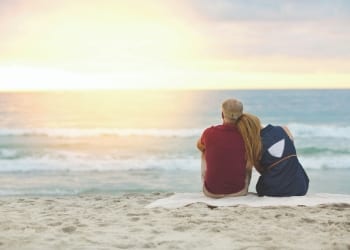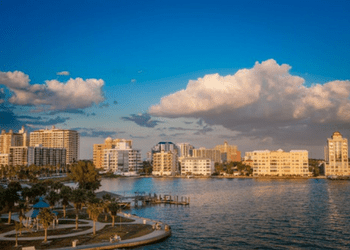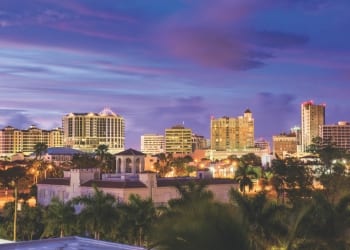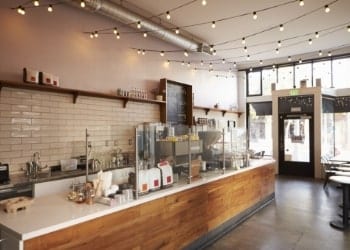Sarasota’s most exciting new downtown address is currently under construction and almost ready for move-in. It’s a lifestyle like no other, in the heart of the new downtown Sarasota. Quarantined or not, who wouldn’t want to live in a place with so many amenities right at your doorstep? From the rooftop pool to the indoor driving range, to the onsite world-class restaurant, BLVD has it all. But you won’t be able to spend all your time enjoying the endless amenities, you will need somewhere to sleep. How will you choose your favorite floorplan?
With strong sales and only 49 expansive luxury residences available, only a limited number of our popular designs remain. BLVD Sarasota’s residents have the opportunity to choose from seven unique floorplans: 47 three- and four-bedroom residences ranging from 3,550 square feet to 3,900 square feet and two stunning two-story penthouses of 5,250 and 5,900 square.
Here’s an inside look at the floorplans:
The B Plan is designed for a homebuyer who desires to maximize the stunning panoramic views of Sarasota. This floorplan includes 3 bedrooms and 4.5 bathrooms. Residents will get to enjoy 3,630 square feet of living area and 1,700 square feet of terrace featuring both Bay and City views. This split floorplan provides dual master bedroom options with twin walk-in closets and ample storage.
The L Plan will have these residents living in luxury. It is all in the details of this 3,900 square feet of living space. While one can never have too many belongings, this plan is sure to have a place for everything. With nine closets throughout the floorplan plus two separate pantries, this magnificent floor plan will leave you with plenty of room for storage. The gourmet kitchen has an open design featuring high-quality appliances, premium custom cabinetry perfect, and a large island perfect for entertaining.
The V plan features 3 Bedrooms and 3.5 Bathrooms with three separate terraces! Two facing the city and a large terrace facing the Bay making it the perfect spot to catch all those beautiful Sarasota sunsets. This luxurious master suite has today’s most sought after features including oversized dual closets, dual sinks in the bathroom, and a large terrace overlooking the city to add comfort to the homes.
The D Plan has 1,530 sq ft of stunning panoramic views of Sarasota. Making entertainment effortless with all that terrace space plus the open concept living room and dining which too have views of the Bay. The architect sure did take advantage of the stunning Skyline from both the City and Bay.
All of these spectacular BLVD residences include flow-through and open concept floor plans showcasing stunning Bayfront and City views with large open-air terraces. They also include energy-efficient, impact-resistant windows, and sliding glass doors. How might one access their dream home you may ask? Well, each residence will have a private access-controlled elevator which opens directly into their private foyers. Do you love to entertain guests? All of our residences have expansive Great Rooms that open to gourmet kitchens including open dining areas and large social islands.
The most exciting part? BLVD Sarasota is just about complete! These 49 condominiums offer a landmark lifestyle and are scheduled for move-in this Spring. The spacious designs offer some of the largest floor plans in Downtown Sarasota. Starting from $1.9 million, residences here range in size from 3,550 sq ft. to 3,900 sq ft.
And, BLVD Sarasota residents are always just steps away from the city’s world-class entertainment, museums, art galleries, and restaurants. A future development titled ‘The Bay’ is working to deliver live entertainment, outdoor activities, and a gorgeously designed social center-right to the Rosemary District’s doorstep.
Call our client liaisons at 941-316-1499 to schedule your private tour today. Our sales studio is open at 1266 1st Street, Suite 5, Sarasota FL 34236. Be sure to download our Digital Brochure, or visit our website at BLVDSarasota.com.

