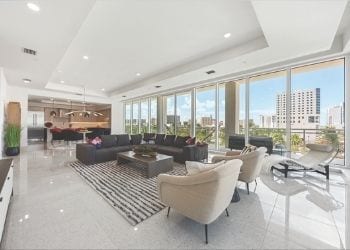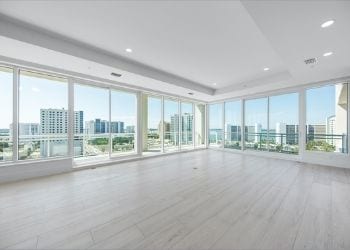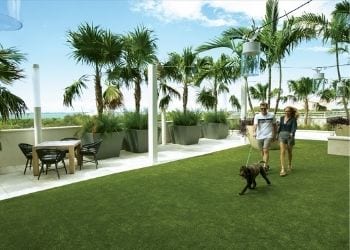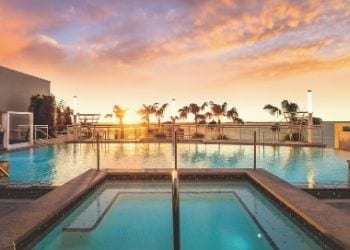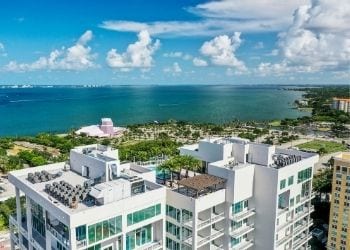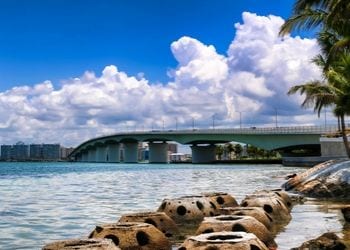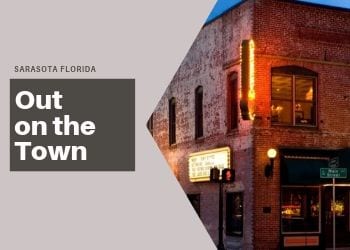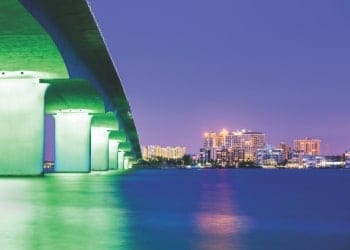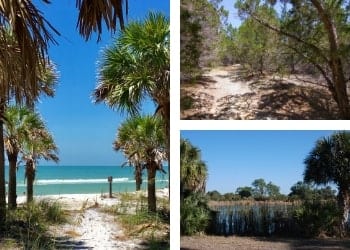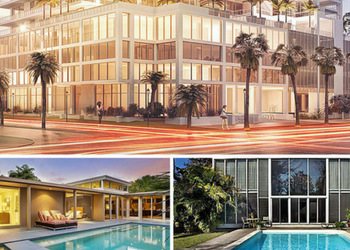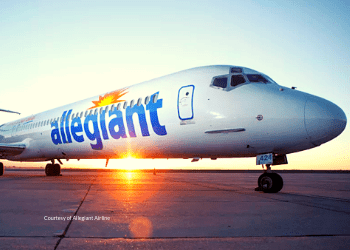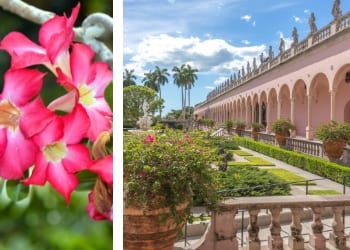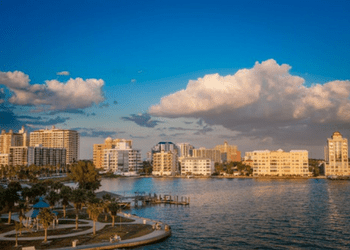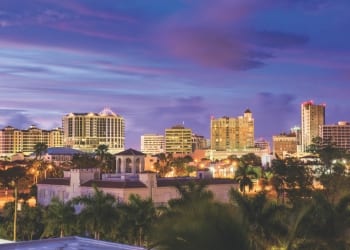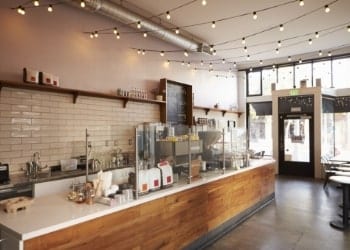A master plan for the 15-acre gardens features a new welcome center and administration building
Selby Botanical Gardens will be growing up over the next decade with a $67 million construction project that includes a 5-story parking garage with a rooftop restaurant.
“It’s a sky garden and terrace — that’s what we’re calling it,” said Selby CEO Jennifer Rominiecki. “All of the walls will be covered with plants. It’s cutting-edge green architecture.”
Plans for the 15-acre gardens feature a new welcome center, administration building and greenhouses and a new entrance off South Orange Avenue.
“The master plan does a lot of things,” said Mike Wilson, chairman of the Selby board of trustees. “It enhances the parking, stabilizes the infrastructure and doubles the green space in the gardens. It’s a very exciting project.”
Selby’s historic buildings will remain, along with the distinctive “Augusta Block” brick that has welcomed visitors to the Sarasota bayfront for more than 40 years.
“Palm Avenue will become a pedestrian thoroughfare through the heart of the gardens,” Rominiecki said. “What we’re proposing is to create a dedicated lane for Selby Gardens on our own property off Orange Avenue.”
Selby, which opened to the public in 1975, is the only botanical garden in the world to focus on the display and study of air plants such as orchids and bromeliads. More than 200,000 people visit the attraction each year.
Sign-up for the BLVD Sarasota enewsletter by clicking the green button to your right.
Original article published by HeraldTribune.com

