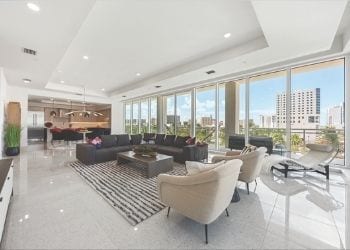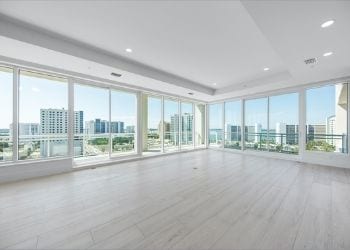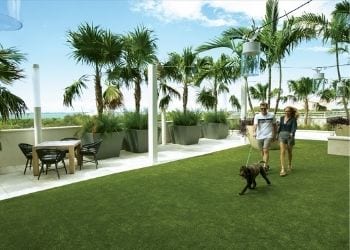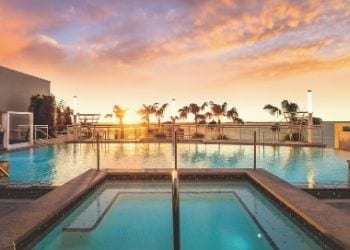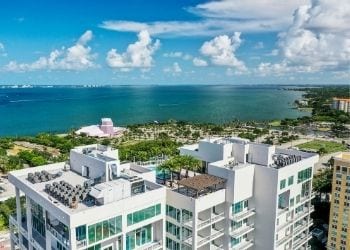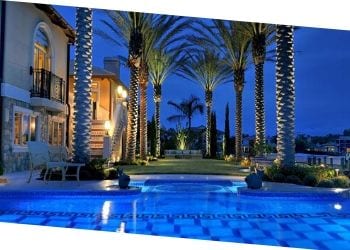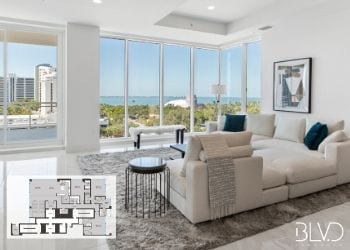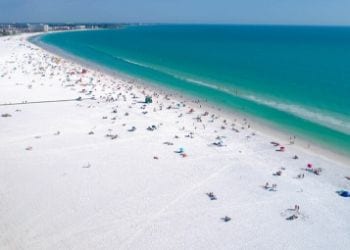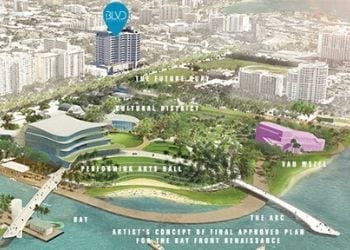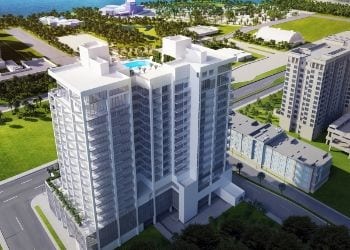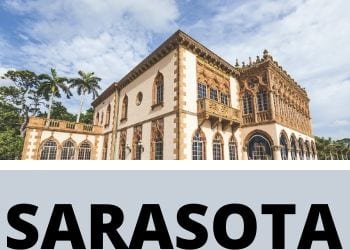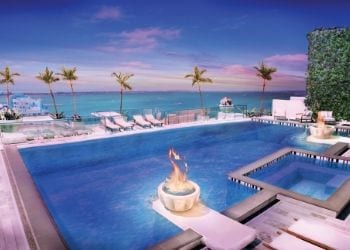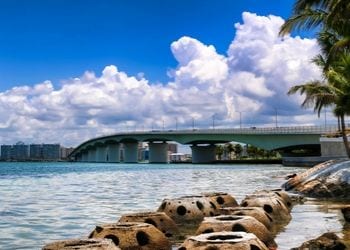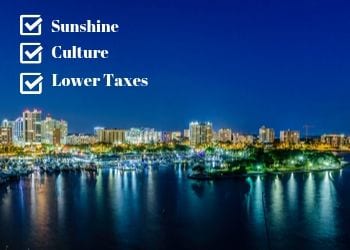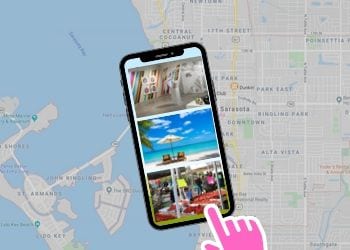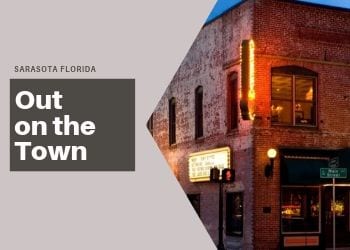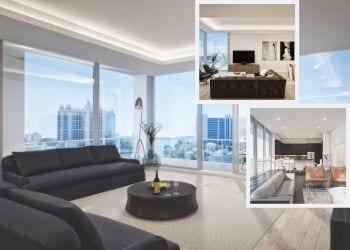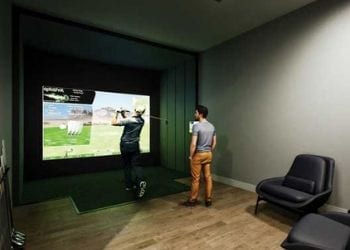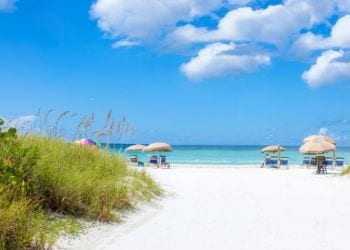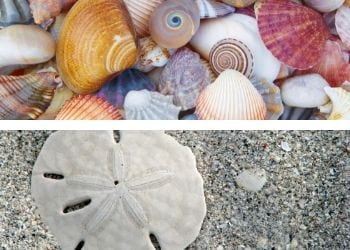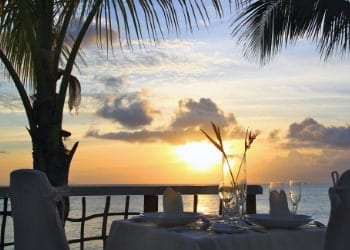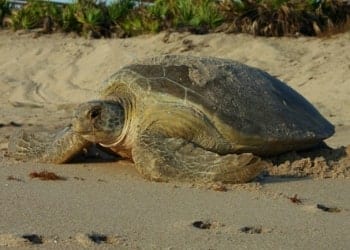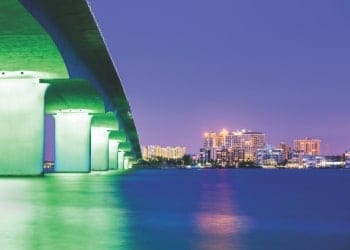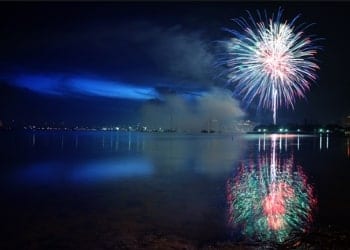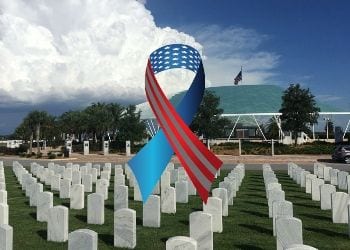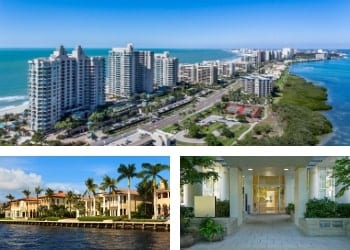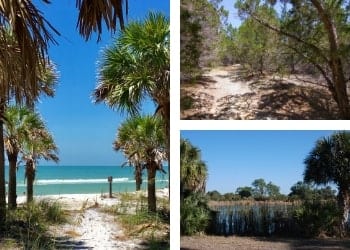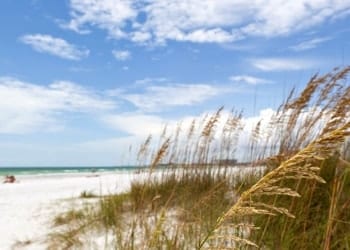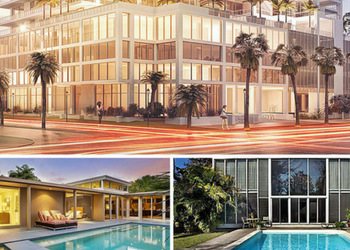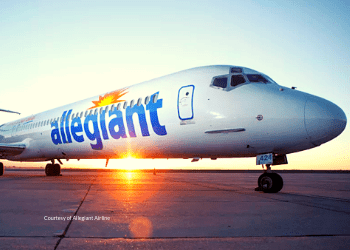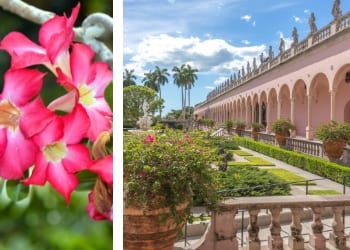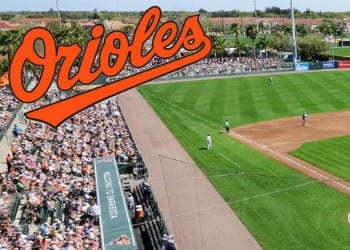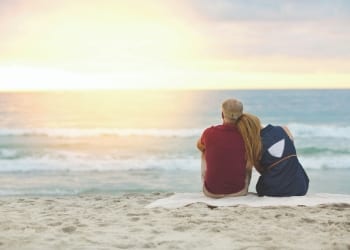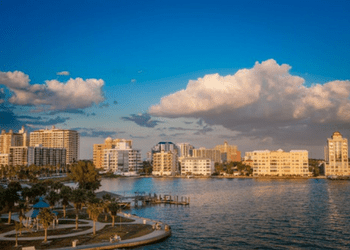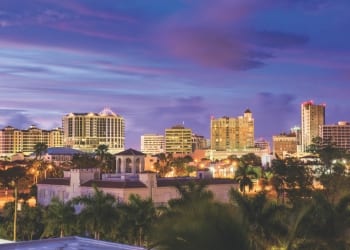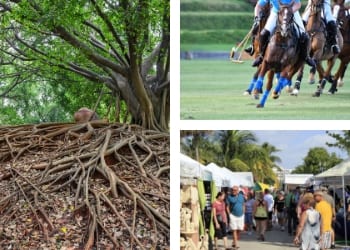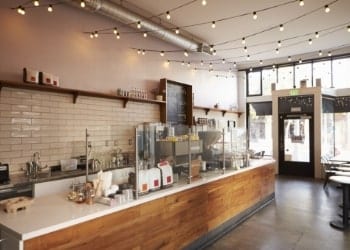Featuring floor-to-ceiling windows, and large open-air terraces with city and water views that set the stage for the ultimate sunset cocktail hour. See which BLVD Sarasota residences are still available and move-in ready!
The time to discover the ultimate luxury lifestyle residences in Sarasota is now! BLVD Sarasota’s most exciting new address has a select few residences remaining in the one-of-kind amenity-filled tower. Remaining residences start at $2.4 million and offer a landmark lifestyle in the heart of Sarasota’s downtown arts & entertainment district. Ranging from 3,550 sq. ft. to 3,900+ sq. ft., these homes feature large wrap-around terraces, soaring ceilings, and offer some of the largest condominium floorplans in Downtown Sarasota.
Here is a rundown of a few of the remaining move-in ready residences:
Residence 901
Living Area: 3,630sf
Terrace: 1,700sf
Total Area: 5,330sf
Residence 901 is our featured B Plan residence. The B Plan is designed for a homebuyer who desires to maximize the stunning panoramic views of Sarasota. This floorplan includes 3 bedrooms and 4.5 bathrooms. Residents will get to enjoy 3,630 square feet of living area and 1,700 square feet of terrace featuring both Bay and City views. This split floorplan provides dual master bedroom options with twin walk-in closets and ample storage.
Residence 1102
Living Area: 3,900sf
Terrace: 780sf
Total Area: 4,680
The L Plan will have these residents living in luxury. It is all in the details of this 3,900 square feet of living space. While one can never have too many belongings, this plan is sure to have a place for everything. With nine closets throughout the floorplan plus two separate pantries, this magnificent floor plan will leave you with plenty of room for storage. The gourmet kitchen has an open design featuring high-quality appliances, premium custom cabinetry perfect, and a large island perfect for entertaining.
Residence 1204
Living Area: 3,550
Terrace: 1,530
Total Area: 5,080
The D Plan has 1,530 sq ft of stunning panoramic terrace views of Sarasota. This makes for effortless entertainment with plenty of terrace space plus an open concept living room and dining room, which also have views of the Bay. The architect sure did take advantage of the stunning Skyline from both the City and Bay.
All of these spectacular BLVD residences include flow-through and open concept floor plans showcasing stunning Bayfront and City views with large open-air terraces. They also include energy-efficient, impact-resistant windows, and sliding glass doors. Each residence will have a private access-controlled elevator which opens directly into their private foyers.
Residents also get to enjoy unmatched building amenities including a rooftop zero-horizon pool, and a dedicated amenity level on the 5th floor featuring an on-site wine cellar with personal display lockers, spacious outdoor pet lawn, fitness center, virtual golf simulator, and much more.
BLVD Sarasota residents are always just steps away from the city’s world-class entertainment, museums, art galleries, and restaurants. A future development titled ‘The Bay’ is working to deliver 52 acres of live entertainment, outdoor activities, and a gorgeously designed social center-right to the Rosemary District’s doorstep and construction is moving forward on Sean Murphy’s latest restaurant, BLVD Bistro, which will be located at the ground floor of BLVD Sarasota.
Interested buyers are urged to visit our sales studio and take a tour of the building, decorated model residence, and move-in ready residences. Call our client liaisons at 941-316-1499 to schedule your tour today. BLVD Sarasota is located at 540 N. Tamiami Trail, Sarasota, FL 34236. Stop by for a visit or check out the move-in ready floorplans to learn more about Sarasota’s most luxurious address.

